1143 Ravoli Drive
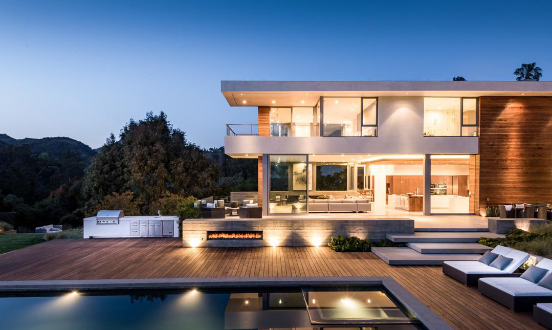
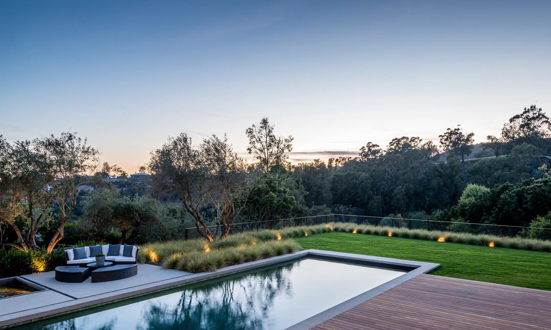
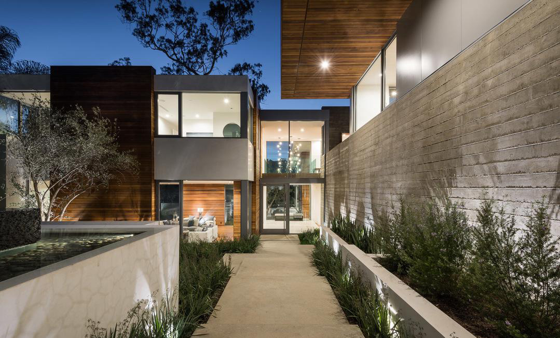
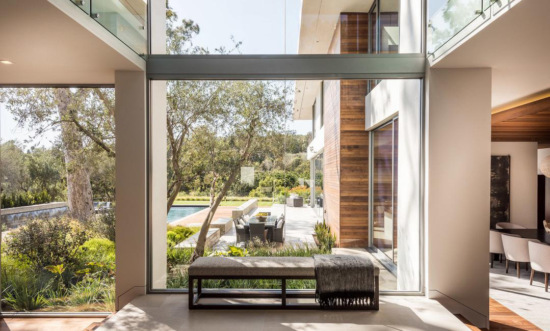
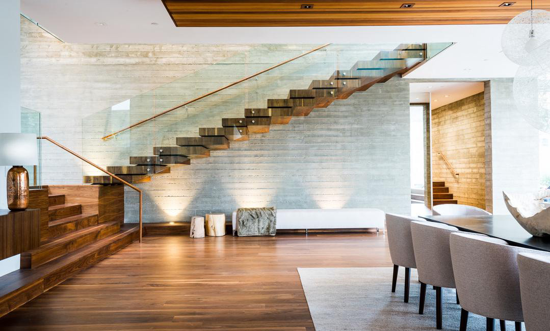
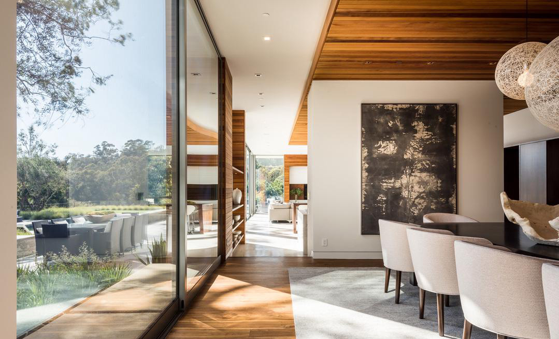
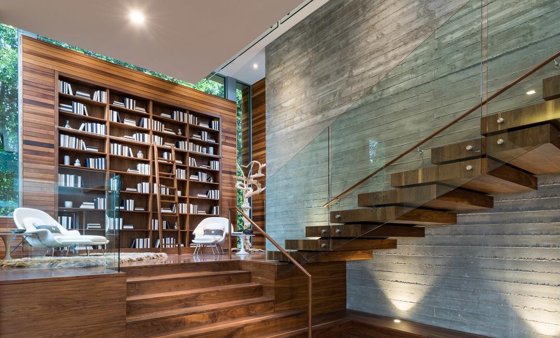
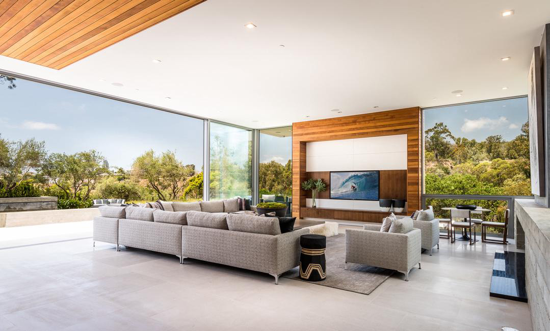
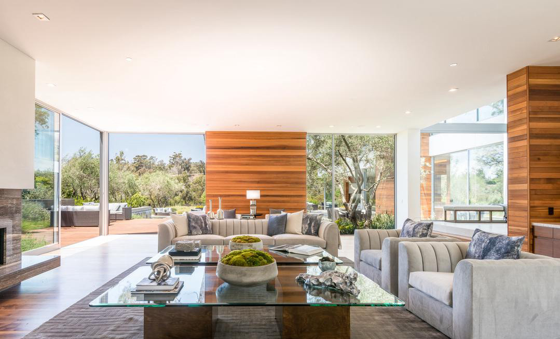
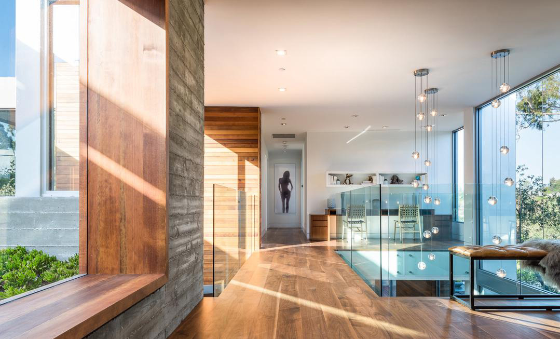

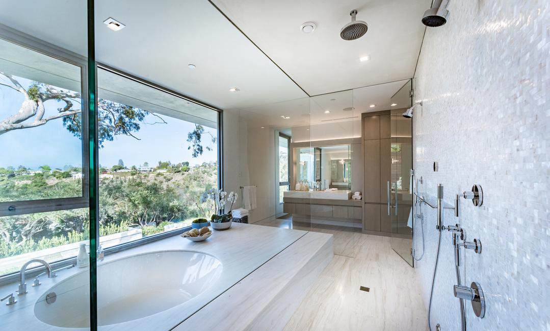

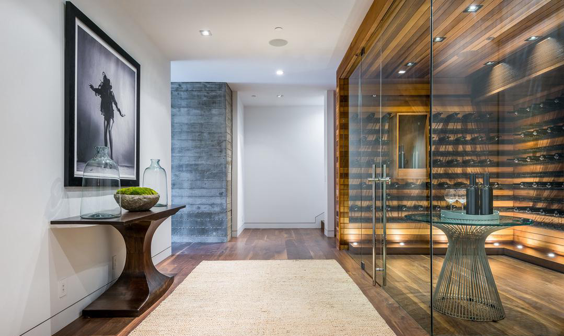
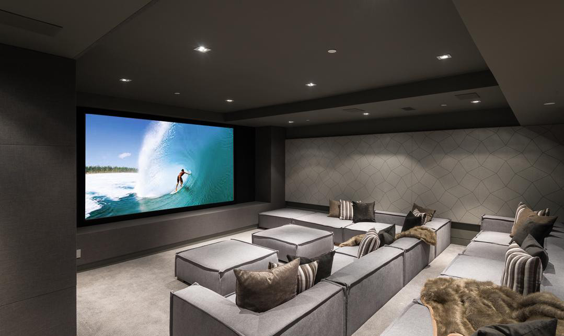
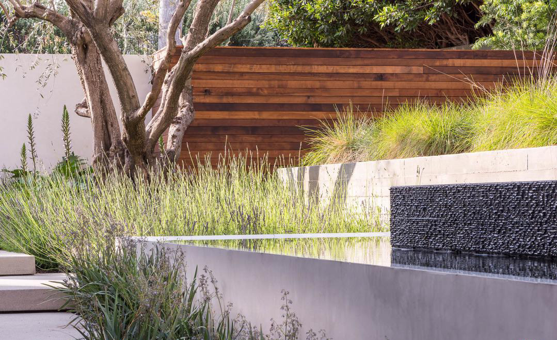
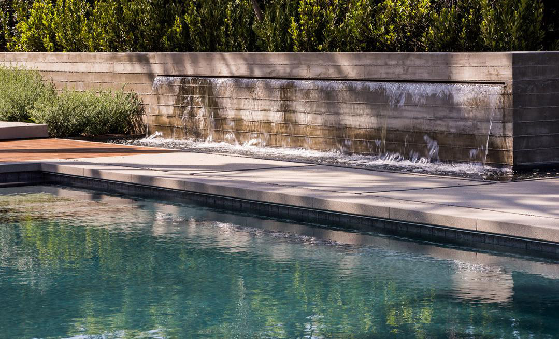
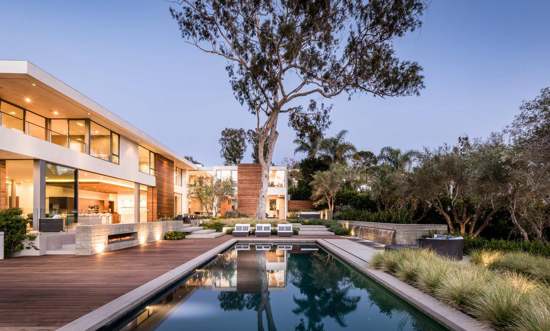
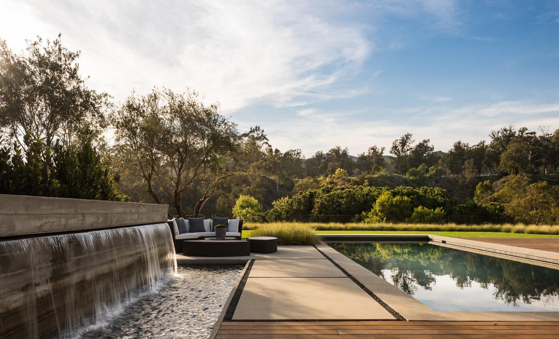
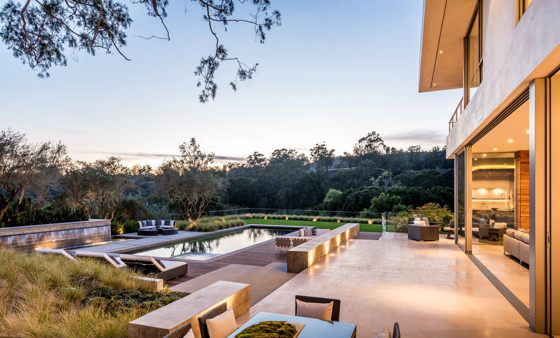
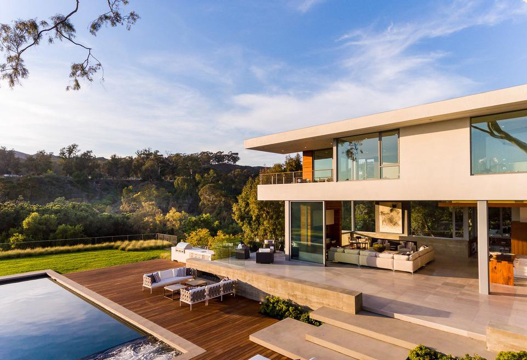
- Sold Listing -
1143 Ravoli Drive
Pacific Palisades, CA, 90272
$24,450,000
13,777 sq ft • 8 beds • 8 baths • 4 half baths
This brand new 13,777-sq.ft. architectural triumph from Gunderson Matkins, in collaboration with O+ L building projects, is sited on a rare, flat near-acre property in the Riviera section of the Palisades. Soaring walls of glass frame sweeping canyon views while walnut floors and board-form concrete provide a canvas for the quintessential California lifestyle. A spectacular 1,750-sf master suite positioned for optimal privacy and ocean views includes dual bathrooms and closets with a 3-story elevator to a seasonal wardrobe. Years in the making, the home features 4 additional en-suite bedrooms, chef's kitchen, butler's kitchen, formal living & dining rooms, family room, library, home theater, safe room, wellness studio with sauna, wine cellar, staff quarters, 2-bd guest villa and 7-car garage plus carport. A 50' pool with spa, Bocce court, level lawn and multiple entertaining terraces complete this inimitable offering. Equestrian and stable-ready with direct access to Will Rogers SP.
